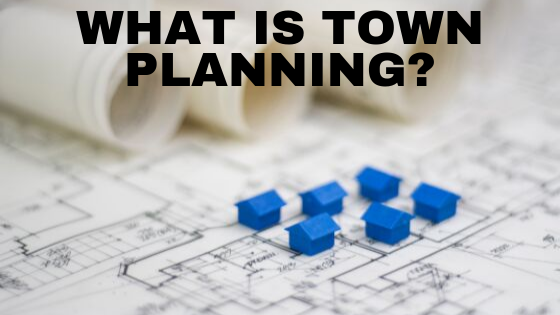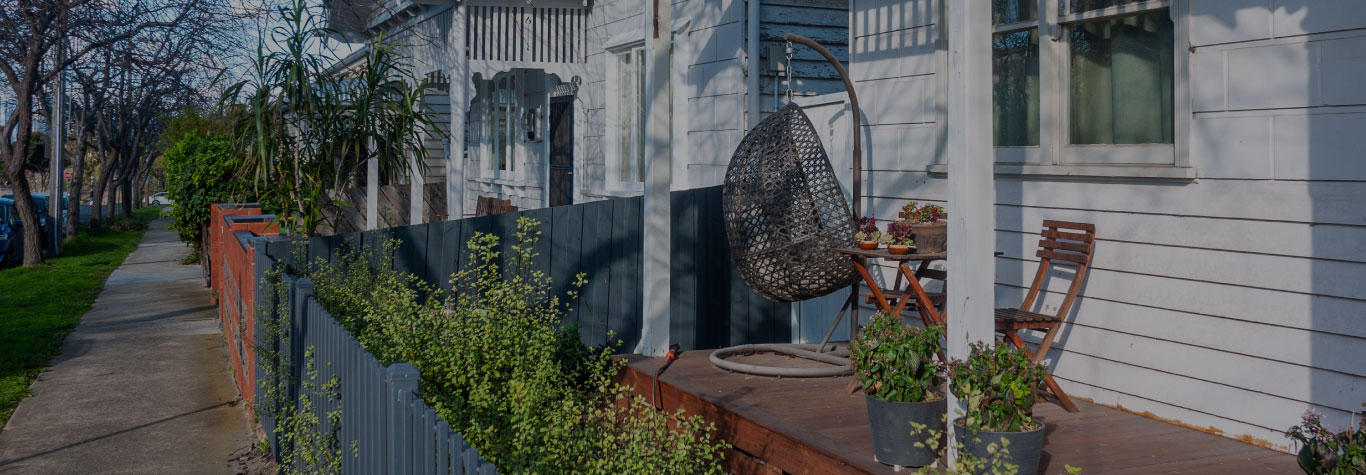11 Jan What Is Town Planning?

A question I hear often is “What is town planning?”
The way that I explain it is that town planning is where the Local Council looks at what you want to do and decides if it is the right use or development for the area.
Town planning approval comes first, before a building permit. You can read about the difference between planning permits and building permits here. It is also important to note that town planning approval isn’t always needed, but more on that shortly.
Town Planning Approval
As I said, town planning is about the Council deciding if your proposal is right for the area. This is about the Council determining if something is an OK fit for an area based on what is currently there and what they envisage for the future. As part of this they consider what impact the proposal may have on the neighbours and the area more generally. Examples of impacts that they may consider include traffic, noise, shadowing, visual amenity. The Council balance all these factors together to determine whether to approve a proposal or not. For more details on the actual town planning process, you can view a guide that I prepared here.
What Will Be Considered In A Town Planning Application?
Some of the things that the Council can consider as part of the town planning process for residential projects can include:
- Amenity impacts
- Neighbourhood character
- Loss of vegetation
- Impact to views
Amenity Impacts
The Council will consider if there is potential for negative impacts to neighbouring properties and whether those impacts are acceptable or not. Examples of amenity impacts include overshadowing, overlooking, noise and visual impacts, particularly to the rear secluded private open space areas. Realistically when you are adding in new developments to an area there will be some impacts, therefore the goal is balance rather than elimination of impact. For example, overlooking needs to only be addressed within 9m of neighbouring properties.
Neighbourhood character
The Council will also assess how the proposal fits in with the area. This includes both how it looks within the street and from adjoining properties. The Council will consider either the current character of the area or a proposed future character, if there are policies to encourage future growth and change. Assessing how a development fits in with an area should not be about making all developments the same, however the process of determining the neighbourhood character of an area can be difficult and subjective. Some areas, such as those that have Heritage or Neighbourhood Character Overlays, have stronger protections to preserve a particular look or character for an area. Depending on the controls for your site fitting in with the neighbourhood character could be either controlled or only a minor consideration.
Loss of Vegetation
Some areas have specific vegetation controls where certain types of vegetation are encouraged to be retained or replanted. The Council will assess the loss of protected vegetation on a site as well as the general loss of vegetation or space where planting could occur. Retaining or replanting of vegetation is emphasised more strongly in areas with vegetation controls though a professional landscape plan will be required for most residential development projects.
Impact to Views
This is an amenity impact to neighbouring properties, but is only applicable in certain circumstances. There is no right generally under the planning scheme to a particular view or vista. In some areas with sought after views (such as beach front properties) there are additional development controls which provide for view sharing. Where this additional control applies the Council will consider the loss of view. In general the emphasis will be on the sharing of views, rather than stopping any view loss. The Council will also consider if view sharing is practical for the site, or if it would stop the reasonable development of a site. For example, if a view is only obtained because a site is undeveloped then its future development would not be stopped to preserve that view.
For our commercial and industrial projects, while the broad town planning process is the same, there are some obvious differences in the types of things that Council frequently consider including:
- Whether there will be enough car parking
- Visual impact of signage
- If there is potential for offsite emissions such as noise, odour and waste etc and how that will be managed
- Whether the use will impact the area, for example with the hours of operation or number of visitors
- The visual impact of the development
You can read more about car parking and business signage considerations in those blogs
Whatever the project it is part of our job to consider the potential impacts of a proposal and address these in our planning submission.
When is Town Planning Needed?
I discuss more detail about when a town planning permit is required in this post, but I’ll provide you with a quick overview now.
The planning controls for a site determines whether a planning permit is required. The Zones and Overlays may trigger the need for a planning permit, or other Clauses such as car parking may also trigger the need for town planning approval. It is important to look at all the specific planning controls for your site, as well as the other Clauses that may trigger a planning permit to determine if you will need a planning permit.
To find out the planning controls for a specific site you can contact the Council, a private planning consultant or obtain a planning property report from the State Government’s land mapping website. You can then read up on the planning controls to see if you will need a planning permit or speak to a town planner about it.
Town Planning Process
The town planning process often involves several stages including advertising, referal authority comments and Council further information requests. For greater detail on the process and typical steps involved you can read more here.
One thing to be aware of is that town planning approval can take many months and this should be factored into your project. In fact the question of how long it will take to get a planning permit is asked by so many clients that we have written a blog post about it here.
Next Steps For Town Planning
As discussed above, first you need to confirm if a town planning permit is required. Once you confirm that, the next step is to surround yourself with the right team.
Depending on your project you will need different consultants to provide all the necessary information to Council. You can use the internet or referrals from friends and family to find the necessary consultants. Alternatively we can assist with building up a team. We have been managing town planning applications for 10 years at Change of Plan and have built up a database of expert landscape architects, traffic engineers, bushfire consultants, designers, land surveyors and more that we regularly work with. We frequently put together teams for town planning projects and can do that for you as well.

As a specialist town planner, I am often called upon to give advice to my clients about the town planning implications of a project. In some cases it may be simple changes to limit or avoid town planning, or feedback on the likelihood of success of their project. At other times my clients are wanting to know how they may be able to maximise their site’s potential.
As a project is conceptualised and investigated we can provide some advice on potential outcomes and likelihood of success. However there is no way to avoid the fact that there is risk involved in seeking town planning approval. We are experts in the field to limit those risks, but as everyone knows there are no significant rewards in life without some risk. Fortune favours the bold!
Contact us to start talking about your next town planning project today!

