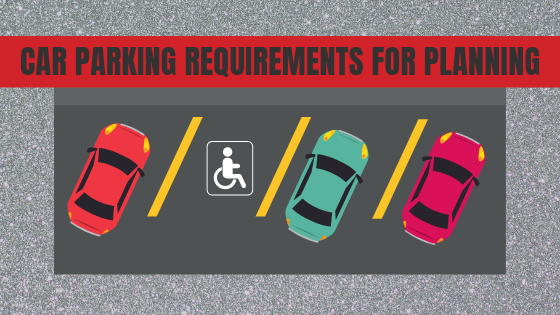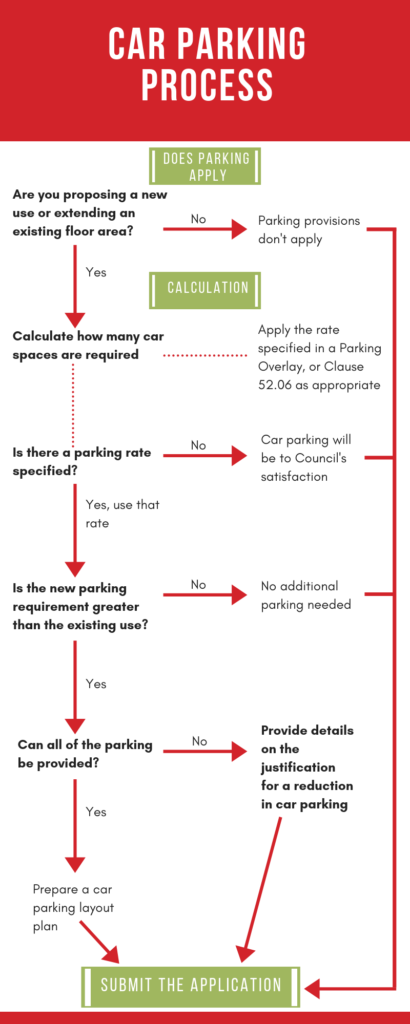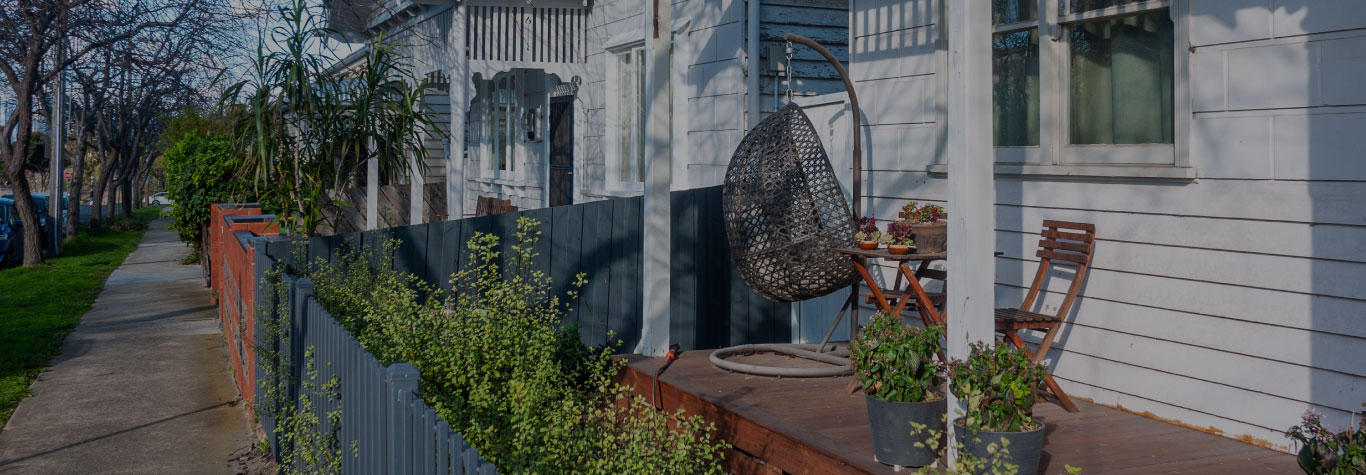23 Feb Car Parking For Planning Applications

Car parking is a common issue for many planning application. For many projects a car parking reduction is required and must be supported by the Council. For some applications there may also be objections raised about car parking concerns from surrounding residents.
While a reduction or waiver of the parking requirements can often be justified and supported by Council, it pays to carefully consider car parking requirements before going to far into a project.
Car Parking Controls
How Is Car Parking Triggered?
Car parking is triggered by a new use (even if that use doesn’t need planning approval), an increase in the floor area of an existing use, or an increase in an existing use that is the measure for the parking, such as the number of patrons in a restaurant. Details of the car parking process are shown below:

How Many Car Parking Spaces Are Required?
The car parking requirements are detailed in Clause 52.06 of the planning scheme. There is a table of uses and prescribed rates. Not all uses are covered, and for those unspecified uses car parking must be provided to Council’s satisfaction.
It is important to carefully read the car parking requirements as different uses have different measures for calculating the car parking rate. Floor area of the building is a common measure, however it may be gross, net or leaseable floor area depending on the use. While they sound similar, each of these floor area types are different and can give quite different results. Recently I was working on a 3 storey commercial building project. I realised that the car parking rate should be based on the leasable floor area, but it had been calculated with net floor area. When this was corrected the project went from requiring a significant parking waiver to being fully compliant with the car parking requirements.
The car parking rate has also been altered for some uses that are within the Principal Public Transport Network (PPTN) area. These are areas that the state government have identified as having access to high quality public transport. You can see if your site is within the PPTN area by viewing the mapping layer on the interactive mapping tool VicPlan.
Requirements For Unspecified Uses
As mentioned, not all uses have a specified car parking rate. The Council needs to determine how many car parking spaces are required for these unspecified uses. It is the applicant’s responsibility to assist the Council to determine how much parking is needed. A planning application should include relevant information to determine the parking demand for the use, such as:
- Location of public parking in the area
- Details of size/intensity of use
- Comparison to other similar uses
- Local Policies to provide guidance on car parking requirements
In some circumstances a Traffic Report prepared by a Traffic Engineer may also be required. This will generally look at the availability (occupancy rates) of public parking that is close to the site, as well as empirical information or surveys to provide details on expected car parking requirements for the proposed use.
Car Parking Reductions
So, what happens if the required car parking can’t be provided on site? You can seek a planning permit to reduce, including a reduction to zero, of the car parking requirements. There are two areas of consideration for these applications: firstly assessing the likely car parking demand and secondly determining if it is appropriate to allow for the supply of fewer spaces.
Likely Car Parking Demand Assessment
A Car Parking Demand Assessment is required as part of an application to reduce the car parking amount. The purpose of this assessment is to determine if the proposal is likely to need fewer car spaces to justify a car parking reduction. The assessment looks at a number of factors such as:
- Availability of public transport
- Sharing of parking needs with other nearby uses
- Car parking needs varying at different times of the day
- Convenience for people to walk or ride to the site
Determination of Whether Fewer Car Spaces Should Be Provided
This is the second part of a car parking assessment. This assessment is particularly relevant if the car parking demand assessment indicates that the likely level of parking will be similar to the car parking rate, i.e. that there will be a shortfall between the amount of parking needed and the amount provided on site. In this circumstance the Council needs to be satisfied that the reduction in parking can be supported. The types of things considered include:
- Amount and availability of public parking
- Local Policies that may direct parking requirements
- Car parking deficiency for the existing use
- Access to public transport
- Potential amenity impacts, such as to nearby residents
A Traffic Report prepared by a Traffic Engineer, particularly to assess the availability of public parking, may be required in support of a car parking reduction application. Typically the greater the reduction sought, the more likely a Traffic Report will be needed. However, in an area that has problematic parking issues or is known to be close to the saturation point even a small reduction may need expert justification. We work closely with expert Traffic Engineers and can facilitate this when required.
Circumstances Where a Car Park Assessment Won’t Be Required
There are three main scenarios where car parking won’t be required:
- The change of use proposed generates a smaller car parking requirement than the current use
- A car parking reduction of up to 10 spaces in a Commercial or Activity Centre Zone. See here for more information on that.
- The increase in floor area of an existing use doesn’t generate additional parking. This applies where the car parking rate is based on a different metric. For example a restaurant’s car parking is determined by the number of patrons allowed. So an increase in the floor area without an increase in the number of patrons does not require any additional parking.
Design Standards
As well as providing guidance on the car parking rates, the Car Parking Clause provides standards on the design of car spaces and accessways. Dimension requirements are stated for the different parking layouts such as angled and parallel parking. As part of an application, a plan detailing the provision of car parking must be provided. The plan should show the dimensions of all car spaces and driveway areas. An existing car park may have different dimensions to those required in Clause 52.06, as the standards for parking have changed over time. As long as this is an existing approved situation it should not be required to be changed for a change of use application.
Additionally the design standards cover the details of ramp gradients for basement parking and the provisions for mechanical parking such as car stackers. Guidelines for urban design and the safety of car parking are also included.
Parking Overlay
A Parking Overlay can be applied over the land. In this circumstance the parking rate is what is specified in the Parking Overlay. The Parking Overlay can also allow for the financial contribution in lieu of providing car spaces, which is discussed in my blog post about Common Council Contributions. The introduction of such a Parking Overlay was recently done for the Frankston activity centre area.
Many of the planning applications that we manage require careful consideration and justification for car parking. If you are having difficulties with car parking for a current planning application or would like some advice on a new project, call us today to discuss!

