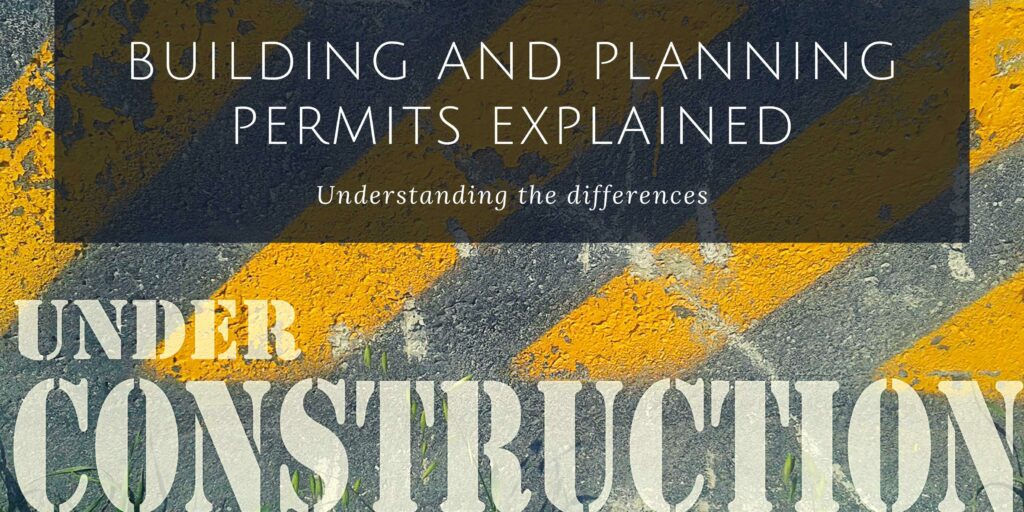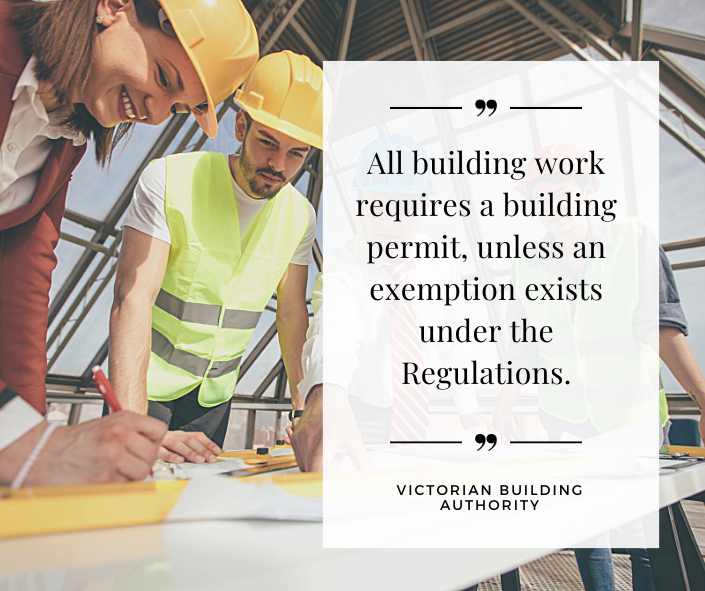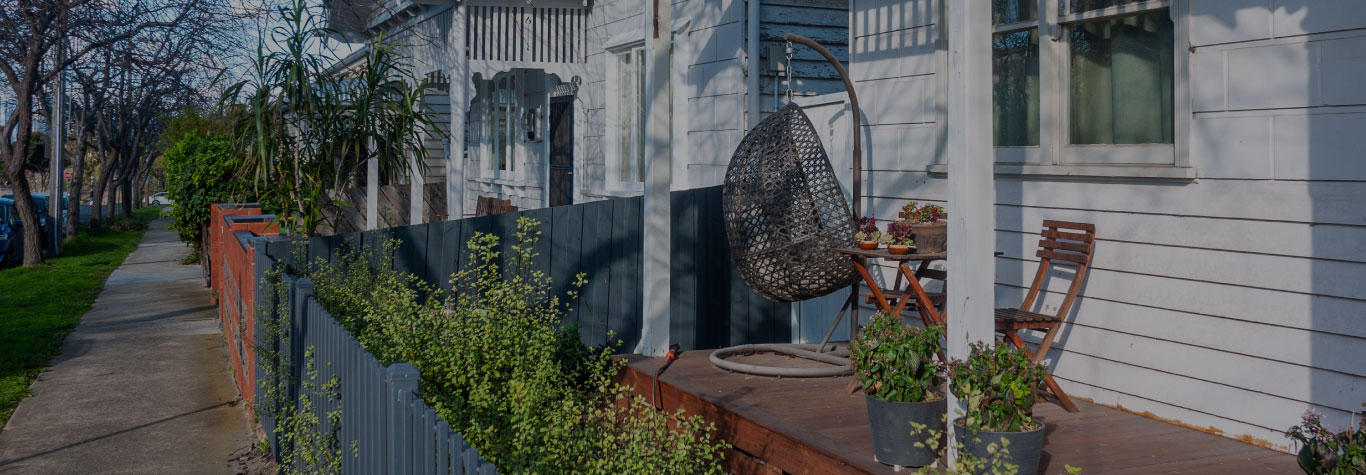26 Apr The Difference Between Town Planning Permits and Building Permits

If you have been thinking about doing some building work, you might have heard about planning permits and building permits, but do you know the difference between them? Let me give you a quick overview to help you on your way.
Building Permit
A building permit provides you with certification that your project complies with the relevant building legislation and codes and will be built correctly. A building permit is written approval that is provided by either a Council or private building surveyor. It can include plans, specifications and associated documentation on how the works will be undertaken.
Throughout the building process, there will be inspections at certain key stages, and once the work is done, there will be a final inspection or occupancy certificate issued to confirm that everything is up to scratch.

It’s important to note that, in most cases, you need a building permit for any building work you do. However, there are some cases where an exemption might apply, so it’s a good idea to check with your local council or a private building surveyor to be sure.
If you would like more detail on the building permit process heard to the Victorian Building Authority website.
Town Planning Permit
A Town Planning Permit is the written approval from the town planning department of the local Council that you’re allowed to use or develop the land in a specific way.
The town planning process provides developers, home owners and builders with a planning permit.
Not all building projects require a planning permit, but if you do need one, it needs to be obtained before you can get your building permit. To get a planning permit, you need to submit plans and a proposal to the local council, along with written support for your proposal.
If a planning permit is required, the planning permit and approved plans will need to be submitted as part of your building permit application.
Parts of a Planning Permit

If your project is approved, you’ll be issued a planning permit and the plans will be endorsed. The permit consists of several different parts:
Preamble
This is the first section of the permit. It provides details on the address of land and what the planning permit is for.
Conditions
Next are the list of conditions. The first condition is where the Council commonly requests any changes that are needed to the plans before they can be endorsed. Most planning permits contain a number of other conditions that relate to the approval as well. Common conditions can include construction and landscaping requirements or details of approved hours for a commercial use. There will also be a condition that specifies the time limit you have to use the planning permit.
Notes
Council’s often add another section to the end of the planning permit called notes. These are general comments that may be relevant to your project, but are not specific to the proposal. Things like the process for the allocation of street numbers or that a building permit is still required.
Approval Details
The planning permit will also be signed and dated. It is this date that is relevant for any time limits that apply.
Some of the planning permit conditions will remain in force for as long as the use continues, for example an approval for a café with a condition specifying particular operating hours will remain until the use finishes or the permit is amended. It is important to read and understand all the conditions of your planning permit.
More information on town planning can be found here.
So, that’s the difference between planning permits and building permits. It’s important to understand which one you need for your project, and to make sure you follow all the rules and regulations. If you’re unsure about anything, you can always reach out to a professional who can help you navigate the process.
At Change of Plan we specialise in getting town planning approval for our clients and can help you navigate the process when you need it.

