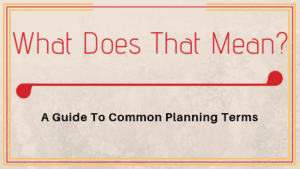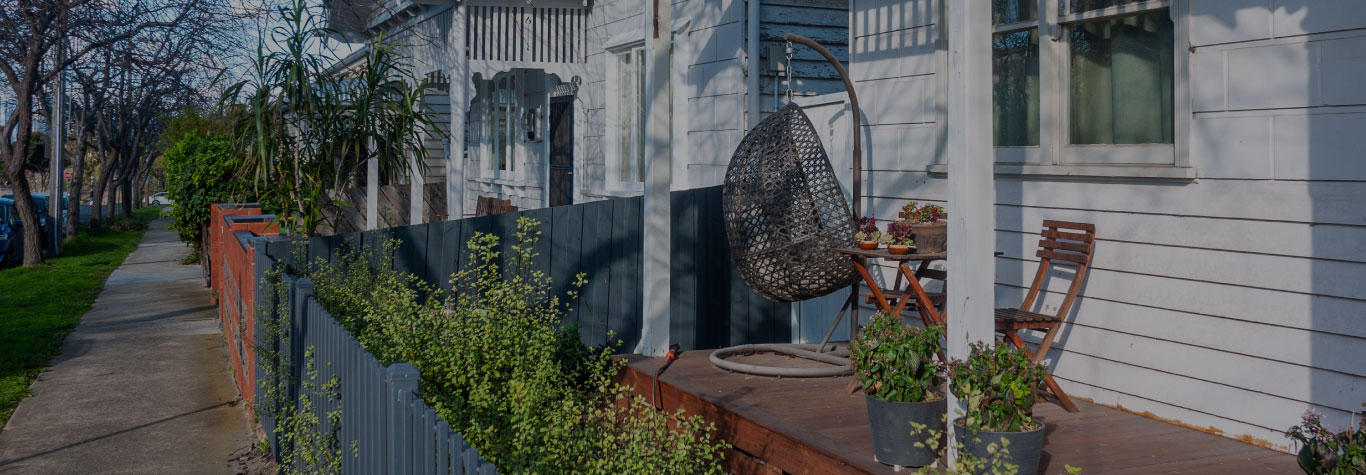05 Aug Common Town Planning Terms Demystified

We know our clients sometimes feel like planners have invented another language! To help you out we have written some definitions of some of the planning terms that you might encounter during your planning application.
NOD
This stands for Notice of Decision. It is formal notice that the Council will issue a planning permit for an application. It is only used when there are objectors to an application and it advises them of Council’s decision and gives them an opportunity to appeal at the Victorian Civil and Administrative Tribunal (VCAT). If no appeal is lodged within the time limit (currently 28 days) a full planning permit will be issued as the final decision by Council.
Approval/Endorsement
People often get confused between these two terms. Approval is when the Council issue a planning permit and endorsement is when the Council accepts the plans associated with that planning permit. It is common for the planning permit to be approved first and for the plans to be endorsed separately, following changes requested by the Council. See Condition 1 Plans below.
Condition 1 Plans
Condition 1 Plans refers to plans that have been changed to satisfy the planning permit. Typically it is first condition of the planning permit that states the changes that need to be made to the plans prior to the activity starting. However, in practice a planning permit can have multiple conditions requiring changes. It is these Condition 1 Plans or Plans for Endorsement as they are sometimes called that are submitted to the Council for endorsement (see approval/endorsement above).
Clause 55
Clause 55 is a section of all Planning Schemes. It is prepared by the State Government and is the main assessment tool for multiple dwelling applications. Clause 55 provides the requirements for multi-dwelling application to minimise impacts on the street and adjoining properties and to ensure that future occupants will also have reasonable amenity. Some of the areas covered including side setbacks, overshadowing and overlooking. It is also known as Rescode.
Greenfield
Greenfield land is former rural land that is being developed for housing. Typically this is land that is on the fringes or edges of currently settled areas.
Englobo Land
Englobo land is undeveloped land that is zoned and capable of being developed into a significant number of smaller lots. Essentially, this is the greenfield sites once they have been rezoned and before they have been subdivided into their estates.
Infill Housing
Infill housing is the development of additional housing within established areas. Infill developments can be on land that was previously used for residential, commercial, recreation, industrial or institutional uses. Major redevelopment sites are these infill sites that are capable of being developed with ten or more dwellings.
Residential Amenity
This term is commonly discussed with Clause 55 and is the purpose for many of the Standards in this Clause. Residential amenity considers the enjoyment of the residential use. To assist with quantifying the enjoyment of a residential property minimum standards have been set in the Planning Scheme. The controls include the provision of light courts and standards of overshadowing and overlooking. The main areas that are considered as part of a planning assessment are windows to living areas and bedrooms and backyards. Residential amenity refers to both the protection of existing neighbours amenity as well as the amenity expected for occupants of the future development.
Private Open Space
Most people have an idea what private open space refers to, but sometimes there can be confusion regarding the strict definition of it. What spaces are covered and what isn’t? In particular it is the use of the word “private” that causes confusion. Private open space refers to all open areas (regardless of their dimensions) that are exclusively for use by occupants of that dwelling. It represents all private land and is distinguished from areas that are common space or public land.
Secluded private open space
A subset of the private open space is secluded private open space. Secluded private open space is an area which is to the side or rear of the dwelling (so that it is secluded from public view) that has a specified minimum dimension. The State Government have a minimum dimension of 3m, however individual Councils may choose to vary that amount. The variation will be included within the zoning control for that property.
Development Summary
This is a summary, usually in a table form, of the main metrics of a residential development. The Development Summary will provide details on the total site coverage and permeability coverage of the proposal at a minimum. It may also summarise the floor area and private open space amounts of each dwelling proposed.
Building Height/Wall Height
Sometimes there is some confusion regarding these two heights, particularly when it comes to understanding side setback requirements. Wall height is the height from the ground to the top of the wall. Building height is from the ground to the top of the roof. It is the wall height rather than the building height that is used in the formula to calculate the minimum side setback of buildings.
RFI
This stands for Request for Further Information. As part of a planning application the Council will request any further information they require in order to make a decision on the application. The application can’t proceed until the further information has been provided to the Council.
Car Parking Waiver
A car parking waiver or dispensation is when you are seeking to reduce the statutory car parking requirement for a new use or a building addition. For example, if you are seeking to add a mezzanine floor to an existing warehouse, the additional floor space may require additional car spaces. As it may not be possible to provide additional car spaces on a developed site, you may need to apply for a car parking waiver as part of the application.
Car Parking Demand Assessment
This is an assessment that is undertaken to provide justification and support for a car parking dispensation or waiver. The Planning Scheme provides guidelines on what should be considered as part of a car parking demand assessment, including the type and frequency of trips expected to the site and the availability of public transportation options.
For significant or complex car parking applications the car parking demand assessment may need to be undertaken as part of a Traffic Report by a consultant Traffic Engineer, however this will not be required for all applications.
Consultation Meeting
A Consultation Meeting is the meeting between the applicant (the person that has applied for the planning application) and the objectors to a planning application. It is organised and run by the Council. It is typically a fairly informal meeting. It is an opportunity to discuss the concerns of the objectors and to provide more details on the application or answer questions from the objectors. In some cases there may be changes to the plans that can be discussed and agreed to during the meeting.

