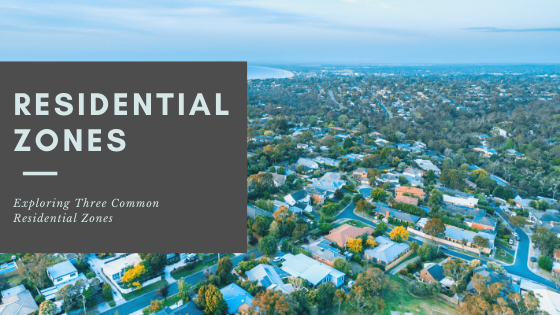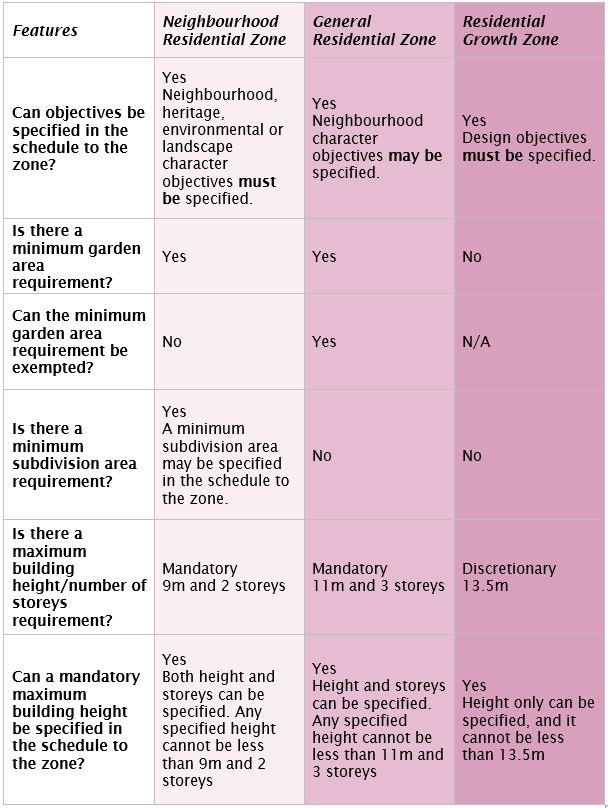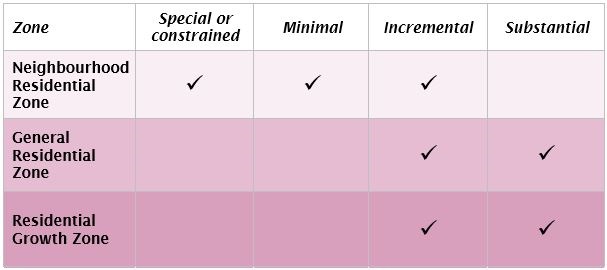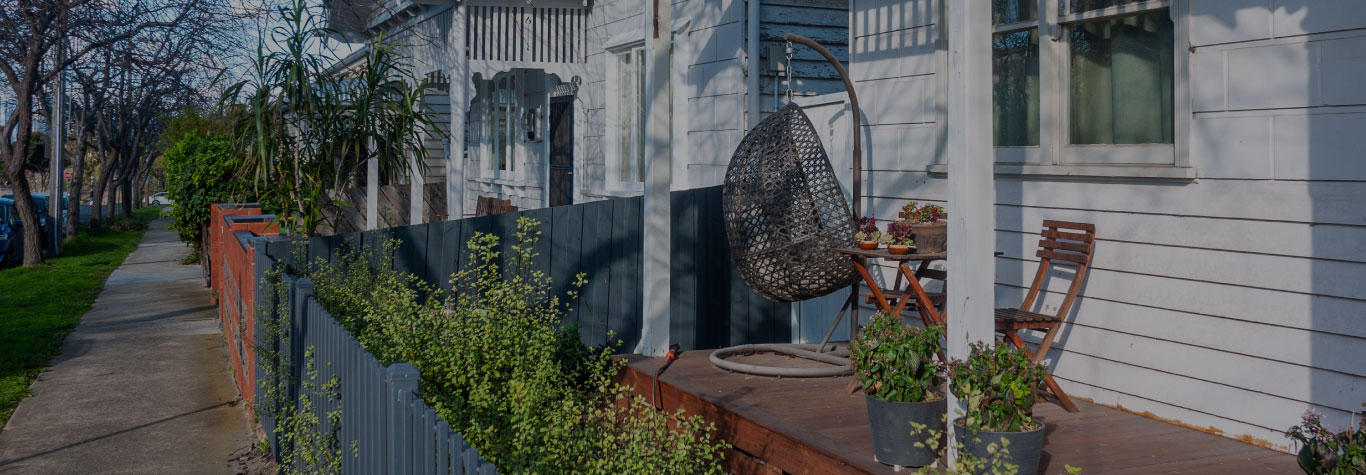09 Mar Common Residential Zones in Melbourne

Within Melbourne suburbs the three most common residential zones that you are likely to encounter are: Neighbourhood Residential Zone, General Residential Zone, Residential Growth Zone.
Each of these zones are similar in that their main priority is for residential uses to continue and be prioritised. However they each serve a different function, particularly with regards to managing housing development and growth. A summary of each of these zones is below:
Neighbourhood Residential Zone
This zone is applied to areas where little change from the current built form and density are anticipated. It may be used in areas that have specific heritage, environmental, landscape or neighbourhood character values that are distinct from surrounding areas and are valued to be preserved. Depending on whether there are special values or constraints to the area the degree of housing change may be considered to be minimal or incremental.
General Residential Zone
This zone is used in areas where housing development of up to 3 storeys is anticipated. There is good access to services and transport within these areas. Depending on the access to facilities and the characteristics of the area the anticipated level of housing change will either be incremental or substantial.
Residential Growth Zone
This zone is used in areas with excellent access to a range of facilities, jobs and public transport options. It indicates that an area is suitable for increased housing density. It is also used to provide a transition from a more intensive use such as an activity centre to the another residential area. Housing change is typically expected to be substantial, however in some areas the rate of growth may be more incremental.
Features of Zones
There are a number of features of each zone. The table below details the differences between the 3 zones.

You will see in this table that the schedule to the zone can specify a mandatory height and that it can’t be less than the maximum height allowed under the zone. The exception to this is where there was a lower maximum building height specified in a schedule to the residential zone prior to the introduction of these residential zones. For example Kingston Council currently have a General Residential Zone with a maximum height of 9m. As part of their current amendment of the housing controls Kingston will be rezoning areas to the Neighbourhood Residential Zone that they wish to remain with a 9m height limit. This amendment will bring the zone controls in line with the state government requirements.
What Does This Mean For Guiding Development?
Having the three different residential zones means that the Council can align the residential zone with the housing change they want. This can help to guide you the type/intensity of multiple dwelling development that will be encouraged:

Once you determine what type of development you want to do you can focus on the zones that are best suited to this.
Once a site is identified all of planning controls associated with the site including the schedule to the zone and any planning overlays should be reviewed. This will ensure you identify any special constraints that may affect your proposal. From there you can start to identify if the site is feasible for development and then explore further with a designer on potential designs and yield.
What About Other Planning Controls?
As well as the Zone a site may have further planning controls in the form of Overlays. If there are special values that the Council have identified for a site or area, then this will be recognised with a specific Overlay. The Overlay will provide additional information and planning controls on the site. You can read more what Overlays are and about the common Overlays in this post.
If you are not sure if what you want to do is suited to the residential zone you are in or you need some advice on the controls that apply to your site contact us today for some initial advice.

