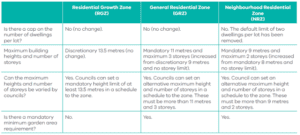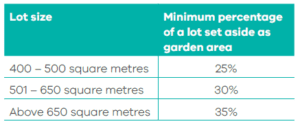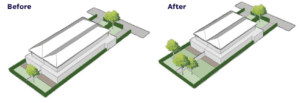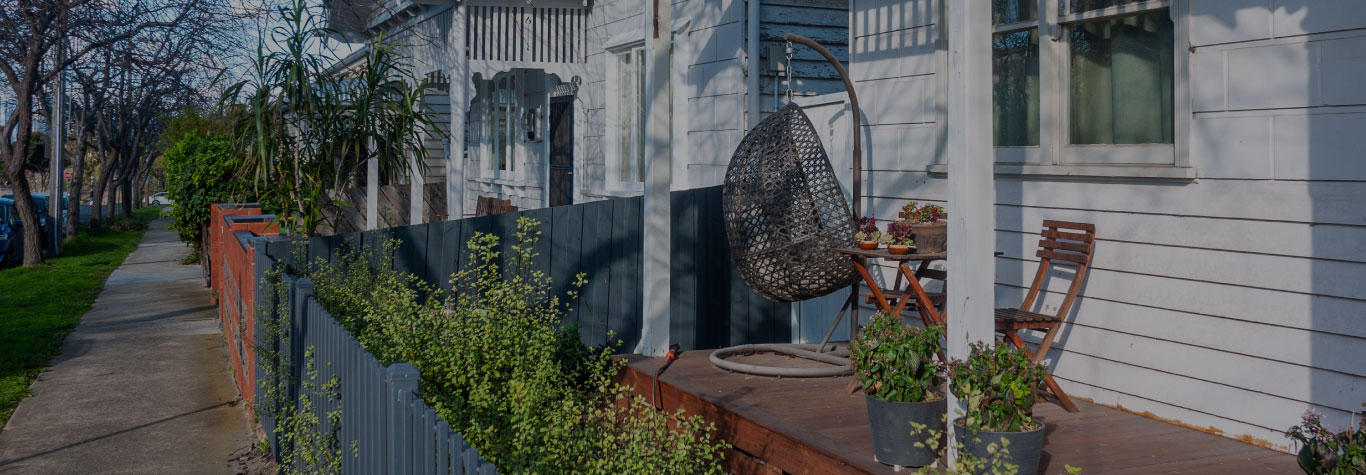01 Apr The Residential Zones Have Been Amended – Again
As part of the Government’s plan to reform town planning, the Residential Zones were amended recently. The changes flow from the review of the residential zones that were started in November 2015. Whoever said that planning doesn’t move fast?!
Summary of Changes

Transitional provisions have been introduced with the planning controls. This means that the new controls will not apply to current planning applications that were lodged prior to the Amendment date.
Since the Amendment was released on the 27th March there has been much talk about the changes. One change in particular seems to have gained the most attention so far. This is the introduction of the “Garden Area Controls”.
Garden Area Requirements
The garden area controls apply to both the Neighbourhood Residential Zone and General Residential Zone and introduce a mandatory requirement for a minimum amount of garden area. The controls are expressed as a percentage depending on the size of the allotment.

The garden area control does include unroofed entertainment areas, pools and tennis courts.
What Will This Mean For Future Developments?
It is important to realise that while this will involve some changes to designs and layouts, it may not be as significant as first thought for many projects. Firstly, while developments are only required to have a minimum of 20% permeable space under Clause 55, most of the developments that I see readily achieve more than that.
Many of the Councils’ have other controls such as larger private open space requirements, increased side/rear setbacks, or reduced site coverage maximums. All of these controls limit the total amount of space that can be built upon, which therefore increases the amount of permeability for the development. Out of curiosity I checked a couple of my existing projects and the majority already meet this requirement. One of the projects in a more intensive area doesn’t quite meet the requirement, however it would be possible for compliance with only a few changes.
Bringing Back the Backyards?
While the Government have been selling this as a way to bring back the backyards (see examples below, DELWP 2017), I’m unsure that this is really what is going to be achieved.

This first diagram is described as a typical dual occupancy without the 35% garden area requirement and the second diagram is a dual occupancy with the 35% garden area. Here is another example of before and after then 35% garden area for you:

I have to say that the majority of dual occupancies I see look more like the “after” version than the “before” version! Particularly given the myriad of other planning controls and policies that most Councils have.
While the control is mandatory and not discretionary like the current site coverage and permeability controls, there is no requirement for where this additional space is to be located nor minimum dimensions of the space. Therefore the easiest way to achieve compliance with the control may be minor adjustments to the total floor area of each dwelling, rather than increasing the size of backyards like is suggested in the examples above.
Not to say that reducing total floor area is necessarily a bad thing. According to research, Australian homes have been getting larger with each generation¹. The latest ABS research found the average size of dwellings in Australia is now over 240sqm². This puts Australian homes as some of the largest in the world!
Are There Any Areas That Will Be More Affected?
I imagine that there are some projects that will be significantly affected with the introduction of these garden area requirements. Sites that are located in areas where there are no additional planning controls or areas where the General Residential Zone is used when a Residential Growth Zone would be more appropriate will be impacted by the change. I’m thinking in particular of Glen Eira and Bayside Councils who have mostly used the General Residential Zone around activity centres and train stations in the way that other Councils have used the Residential Growth Zone. To truly make residential development more equitable throughout Victoria, it would make sense for the Government to re-examine the use (or lack of use) of the Residential Growth Zone across the State.
Equitable Planning System
“a system that will be fair and provide certainty in the suburbs, regardless of your postcode”
The Government have pitted the new controls as a way for an equitable planning system that will increase housing diversity. I have long felt that the two dwelling cap in the Neighbourhood Residential Zone was reducing the ability for housing choice. My concern was that housing choice would be reduced to either larger dwellings in the suburbs further away from services, or apartments close to services, with little variation. While it is good to see that the Neighbourhood Residential Zone will not be restricted with the two dwelling maximum, time will tell how much will change in practice and if the additional garden area requirements will just be a replacement which limits development to the same degree. There are at least some larger than average sites in the Neighbourhood Residential Zone which will not be unnecessarily constrained to two dwellings only.
What the controls may do is create more similarity in how development occurs, regardless of what Council controls are in place. In other words, the level of development we see in areas that already contain additional controls will be the same as in areas that have not currently varied any of the Clause 55 requirements. This is in keeping with the Governments promotion to provide a system that will be fair and provide certainty in the suburbs regardless of your postcode.
Single Dwellings Are Included
The mandatory garden area requirements apply for all residential development and even apply when a planning permit isn’t required. I have seen a few large single dwellings of late that have been built across most of their land so it might come as a bit of shock for some home builders in the future.
Last Thoughts
It does seem that with the introduction of these planning controls the State Government is seeking to take some of the control away from individual Councils, to create a more uniform planning environment. It is pleasing to see the two dwelling cap in the Neighbourhood Residential Zone has been lifted as this will allow for greater development flexibility. The building height changes in the Neighbourhood Residential Zone are also a relief and will again open up for more flexible design. The change to a mandatory height maximum in the General Residential Zone is interesting, but will not necessarily result in any major change if the Council’s still maintain a preferred height limit of 2 storeys.

References
¹ McKinlay A, Baldwin C, Stevens NJ 2016, ‘Influences of Dwelling Size in Australia’, 22nd Annual Pacific-Rim Real Estate Society Conference, January 2016
² Australian Bureau of Statistics (ABS) 2013, ‘Feature Article: Average Floor Area of New Residential Dwellings’, 8752.0 Building Activity, Australia, June 2013

