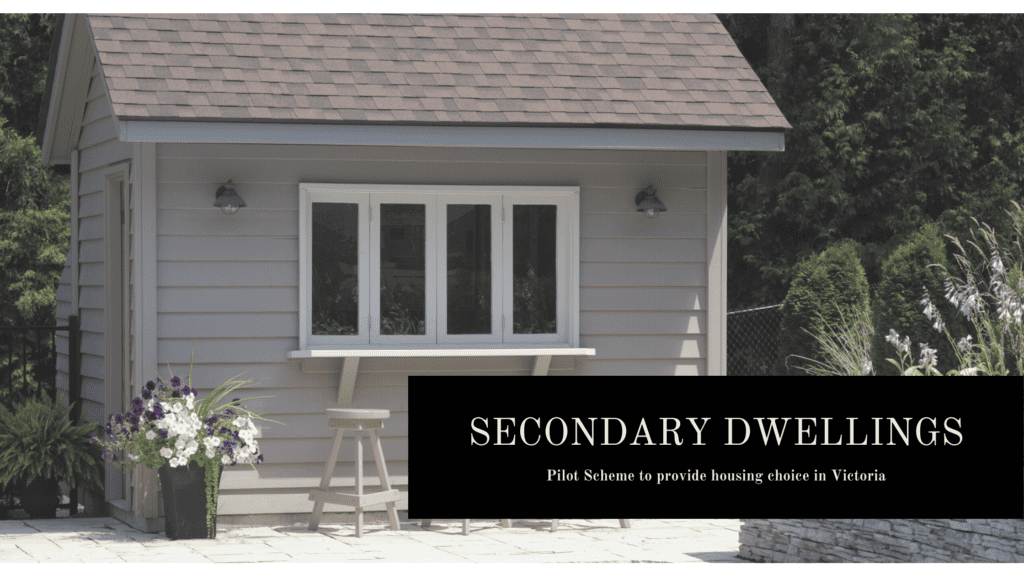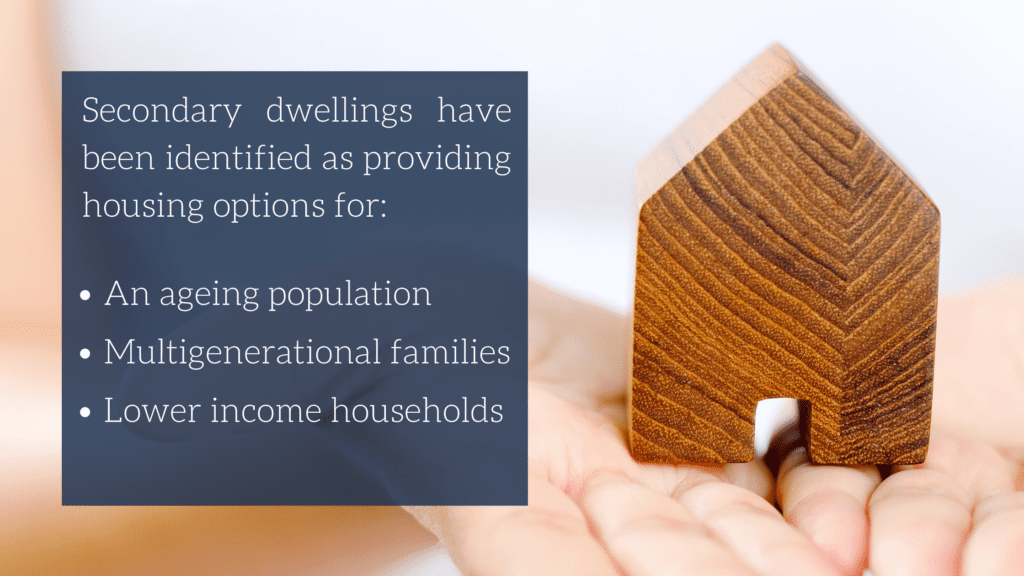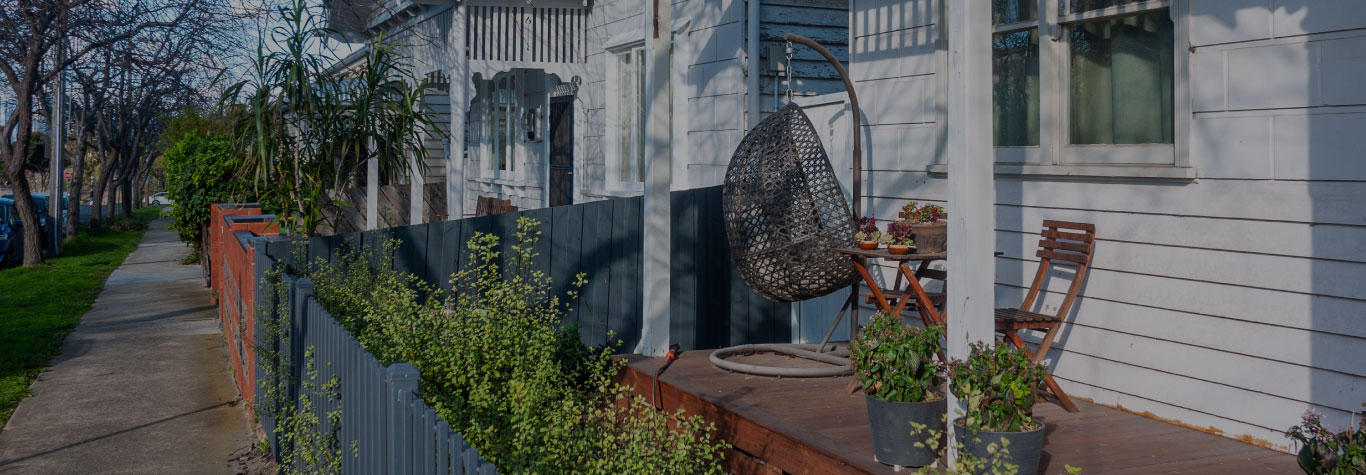15 Sep Pilot Program for Faster Approval of Secondary Dwellings

A new pilot program has been launched to trial a scheme to facilitate housing choice. The pilot program has been set up in four Councils. Its purpose is to enable the approval of secondary dwellings on a lot.
A secondary dwelling is a small dwelling that can be either attached or detached to an existing dwelling on the site. It is differentiated from a larger second dwelling and has a discrete set of requirements as discussed below.
The Secondary Dwelling Code is a set of design and siting measures to facilitate the development of these small-scale dwellings. Key aspects of the code include:
- The secondary dwelling has a maximum height of 5m
- The secondary dwelling has a maximum floor area of 60 square metres
- The minimum garden area requirements set out in the residential zone must be met
- There is no ability to subdivide the secondary dwelling
- There must be only a dwelling on the property (including secondary dwellings)
- This only applies to land in residential zone
The pilot program has just launched and will run until March 2021. The program will be run in Greater Bendigo, Murrindindi, Kingston and Moreland councils.
The assessment of secondary dwellings will be through VicSmart. However, if the requirements of the code are not met or if the site has an Overlay which triggers planning approval for buildings and works, the standard planning permit process will apply instead.
The Secondary Dwelling Code has been created to assist with providing additional housing choice within the community.

Utilising the VicSmart process will streamline the approval process and reduce the red-tape typically associated with planning approval. VicSmart provides for a typical 10-day turnaround and reduces the administrative burden for both applicants and the Council. Using this process will further support construction and manufacturing with the significantly reduced turnaround time. More details on VicSmart can be read here.
The siting and design requirements under the Secondary Dwelling Code are:
- The dwelling is not located on a lot boundary. The dwelling is no closer to a street (not including a rear lane) than the existing dwelling.
- The following Clause 55 requirements must be met:
- B8 Site coverage.
- B9 Permeability and stormwater management.
- B17 Side and rear setbacks
- B19 Daylight to existing windows.
- B20 North-facing windows.
- B21 Overshadowing open space.
- B22 Overlooking.
- B27 Daylight to new windows.
- B29 Solar access to open space.
If the schedule to the zone specifies varied requirements for these items listed above, those variations will apply to the application.
You can find out more information on the Secondary Dwelling Code and the pilot program here.
The introduction of the Secondary Dwelling Code will be a welcome addition for many developers and will bring Victoria in line with other Australian States. It will be interesting to see what the learnings and outcomes will be of the Pilot program and how many new dwellings get created as a result. If you are interested in finding out more or wanting further advice on whether your project might be suitable for this program please contact us for an obligation free chat.

