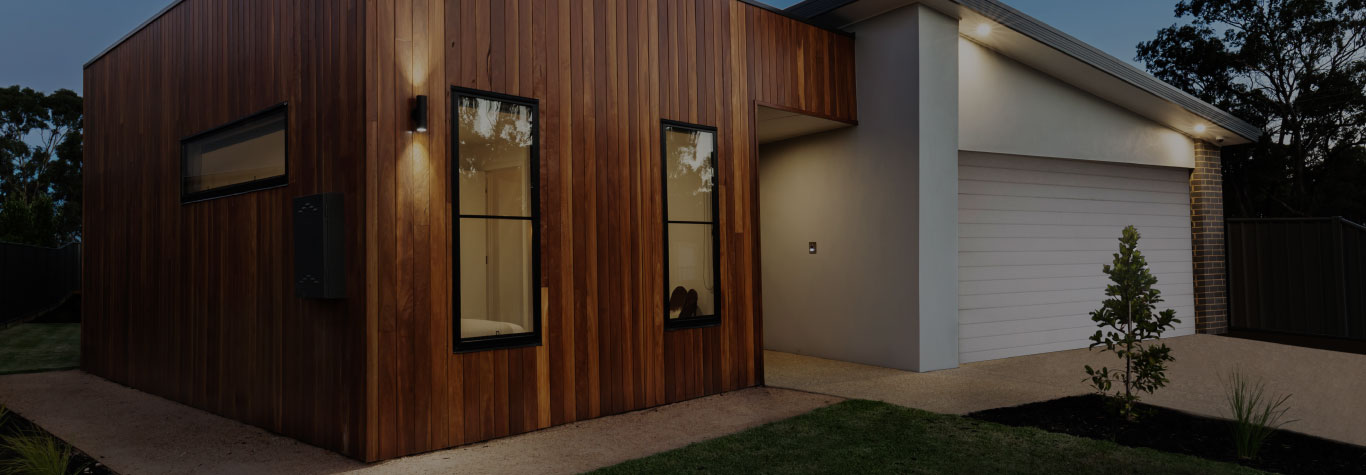Focus on the fun parts – and leave the Council to us!
Renovating or building a home should be fun and exciting. So why let the stress of local regulations and planning permits get in your way? If you speak to us early, we can lighten your load from the get-go. That way you can get back to the colour schemes and styling – while we deal with Council on your behalf.
Who we help
Homeowners
Looking to build or renovate your home? We can help you through the process.
Landowners
If you want to build on your land, speak to us early to get on the right track from the outset.
Builders & developers
We help you maximise your profits and minimise time delays with your single-dwelling build.
How we help
Guide & advise
We’ll advise you on Council rules and regulations and tell you what you can and can’t do to your property.
Prepare & submit
We’ll prepare and submit a compelling and professional planning application to Council.
Progress & follow-up
We’ll progress your application as quickly as possible – while ensuring minimal hiccups along the way.
Benefits of working with COP

Expert planning knowledge

Fast response
times

Reliable
advice
Our process

Our streamlined process and professional guidance guarantee a convenient and efficient planning experience.

From initial consultation to final approval, we navigate the complexities of the planning process for you.

Our expert team provides seamless guidance, making the town planning process straightforward and stress-free.
Frequently Asked Questions
What steps do you take to keep me informed throughout the process?
We provide regular updates, share all relevant documents, notify you of key milestones, and discuss any issues promptly to ensure you are always well-informed.
How long does the planning application process usually take?
The planning application process can vary significantly depending on the complexity of the project. You can read a more detailed discussion on planning application processing times here.
What are the benefits of using a town planning consultancy?
A town planning consultancy offers expert knowledge, time and cost efficiency, personalized guidance, problem-solving, professional representation, and stress reduction throughout the planning process.
How do you ensure that my project complies with local planning controls?
We conduct thorough research, provide design guidance, prepare detailed planning reports, and address any issues raised by the Council to ensure your project complies with all local planning controls.
CLIENT STORY
Meeting the needs of a growing family
Situation
A family in Mount Eliza wanted to add another floor to their existing home. They achieved this with an innovative design which met their local council’s regulations.
Challenge
Once the family’s plans were advertised, the neighbours next door objected. They were concerned with the visual bulk of the added floor and overlooking privacy issues.
Outcome
After discussion with the owners and Council, we proved that the renovation was compliant due to the high-quality design and generous side setbacks.
Council remained steadfast in its support of our proposal – and issued a permit without further delay.
Want to give your
renovation or building the best chance of success?


