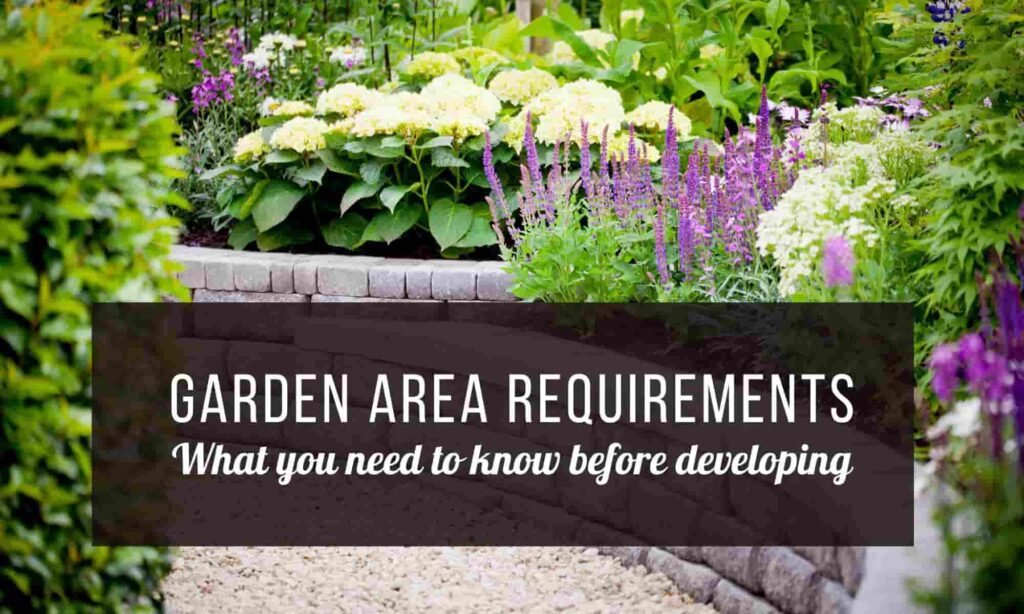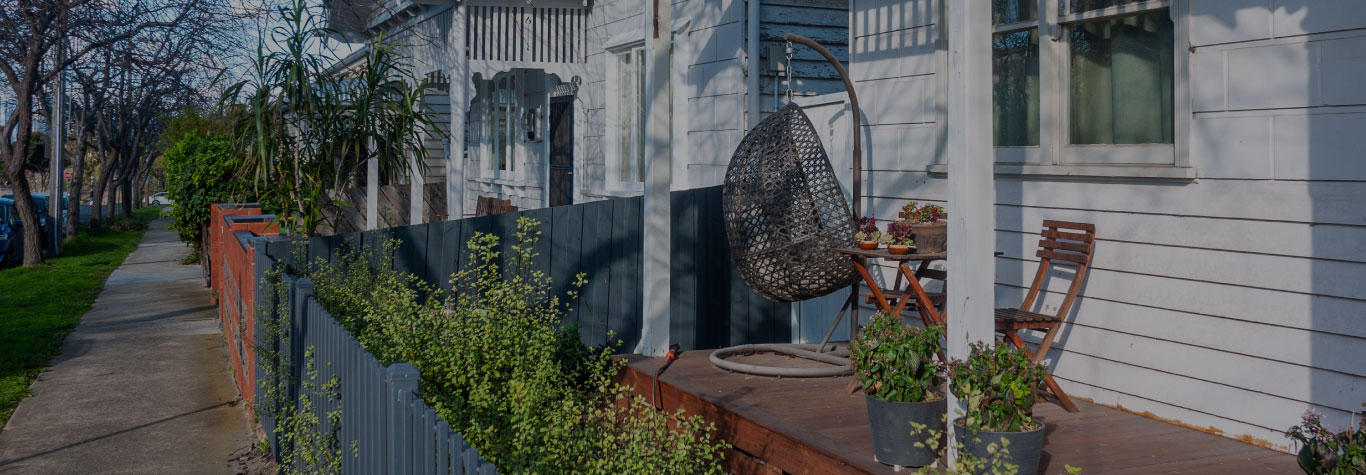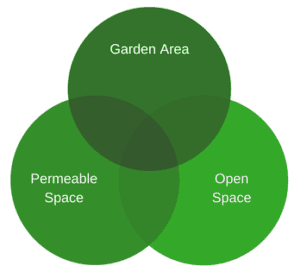10 Oct Garden Area Requirements are Mandatory

In Victoria, if you are constructing or extending one or more dwellings there is a requirement to set aside a portion of the land for the Garden Area. The Garden Area amount varies depending on the size of the lot and only applies for land that is 400sqm or greater.
What is a Garden Area?
Essentially the Garden Area is the minimum space around a dwelling for recreational/service needs that must be provided.
However, there is a strict definition of what areas can and can’t be included in the Garden Area calculation:
Any area on a lot with a minimum dimension of 1 metre that does not include:
- A dwelling or residential building
- A driveway or parking area
Areas associated with a dwelling or residential building such as eaves, fascias, pergolas, unroofed terraces, basements, small out buildings and domestic services may be included within the total Garden Area.
You can read more about the specifics of determining and calculating the garden area requirements in this government guide.
How Much Area is Required?
The amount of Garden Area that needs to be provided is dependent on what you are doing and the size of your land.
The minimums required when you are constructing or extending a dwelling are:

What Other Things Are Important to Note?
If you are subdividing a vacant lot you also need to provide the minimum garden area, but only when the created lots are under 400sqm. This is to ensure that the garden area requirement isn’t triggered twice. For this reason, you only need to provide it for subdivisions that don’t have an approved structure or development plan or an approved residential development as well.
The Garden Area Requirements are mandatory. This means that there is no ability to vary the requirement or seek a reduction, either at Council or at VCAT.
The Garden Area Requirements don’t apply for developments of a lot less than 400sqm.
Under the General Residential Zone Schedule a Council can exempt land from the Garden Area Requirement. This means that in areas that are identified for more intensive residential development the Garden Area Requirements can be switched off, to facilitate medium density and meet housing diversity and affordability objectives.
The Garden Area Requirements do not apply to medium density housing sites in an approvided structure or development plan.
How Does This Impact On Developments?
The Garden Area consists of some areas already included within the private open space and permeability requirements. This diagram is a good way of thinking about the different unroofed spaces that have to be provided for a development:
This does reduce the total unique area that has to be found for the Garden Areas. For a lot of developments achieving the minimum Garden Area won’t be that difficult. This is particularly the case for areas where there are increased requirements for private open space provision or reduced site coverage. In some cases there may need to be minor changes made to the layout. For example, having a wider garden strip of 1 metre along one side of the driveway rather than a smaller strip on both sides may be one design modification done to meet the Garden Area requirements.
Summary
The characteristics of the Garden Areas are:
- The garden area must have a minimum dimension of 1 metre.
- The garden areas don’t include the area covered by a dwelling, a driveway or car parking.
The Garden Area Requirements must be met for all applicable developments and subdivisions. The requirements are mandatory and the can not be altered or reduced.
If you are interested in what other things should be considered as part of the town planning process for a dwelling development you can download our E-book and sign up to our weekly newsletter full of tips and insights.
DOWNLOAD NOW

