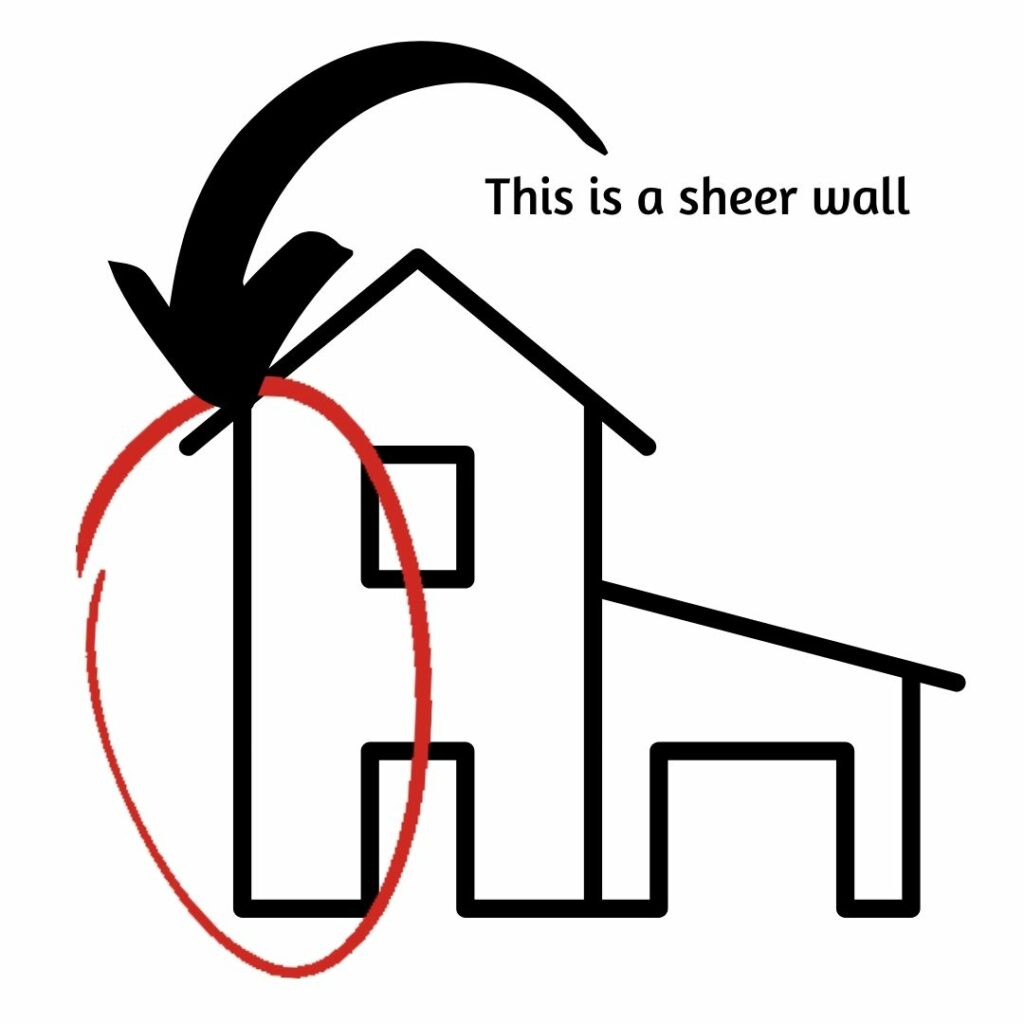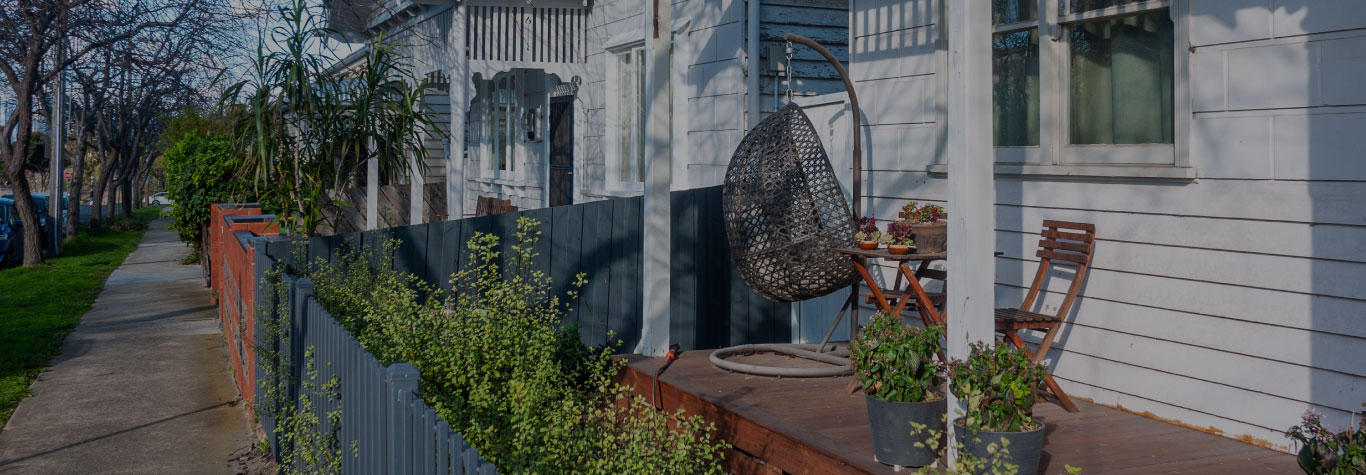25 Jul Case Study – Burwood 2023

The Proposal
The project was for two townhouses on a residential site in Whitehorse Council. The design was for a single storey house to be built at the front and for the rear house to be double storey. While this arrangement is uncommon, it was something that could be worked with.
The Journey
During the initial assessment, the Council raised concern with the rear dwelling having a double storey sheer wall on one side. A sheer double storey wall means that the first floor is directly over the ground floor.

The sheer wall in this instance was harder to resolve as that was where the staircase was located. This means that to completely recess the first floor from the ground floor, the staircase would need to be relocated and the first floor redesigned.
The designer and client were considering a full redesign of the first floor to resolve the issue. This was further complicated as the client was pursuing a Feng Shui design, which directs the position and flow of the house and elements such as windows and stairs. So, needless to say that a redesign was complicated and making it hard to achieve the vision of the client.
I was engaged to manage the planning application on their behalf. I considered the floorplan and used my knowledge of town planning and Council thinking to suggest a more modest change to the design. I suggested that we attempt to first appease the Council with a recession to part of the first floor only. This would break up the elevation the Council was concerned with but would not require the relocation of the staircase and so not be a major change for the client.
I reasoned with them that there was a strong likelihood that the partial recession would be enough given the particulars of this site and adjoining properties. Furthermore, if it wasn’t deemed sufficient, the Council would simply impose a further setback requirement as a condition rather than refuse outright. So, the best case would be that the partial recession would be approved and the worst case would be that the first floor would need to be set back further and would therefore have to be redesigned, which is what the client was already considering doing. With this reasoning, the client could see that it wasn’t a high risk move and they were happy to trust my professional judgement.
The minor change was resubmitted to the Council along with additional written support as to why this was an appropriate response. The application then continued and after reviewing the submitted information the planner indicated no further concerns. Then came the final test – receiving the Council decision.
The Outcome
We were very pleased to receive a planning permit with no further design alterations required. Success! The modest change made to recess part of the first floor had been accepted by the Council and no further changes to the floor plan were necessary.
If no changes had been made to the design then it is very likely the Council would have imposed a setback condition on the permit, which would have resulted in a much bigger design change for our clients. So, by making a small compromise early on, we are able to avoid a bigger compromise at the end of the process.
This is one of the most important skills of a town planner – determining where to compromise to maximise the success of the application while also maximising the outcome for the client. Councils don’t always make the right decisions (that is why VCAT exists)! However, I find that often a small amount of compromise will be sufficient to get our application to be fully accepted by the Council.
Need help with your planning application? Don’t hesitate to get in touch!

